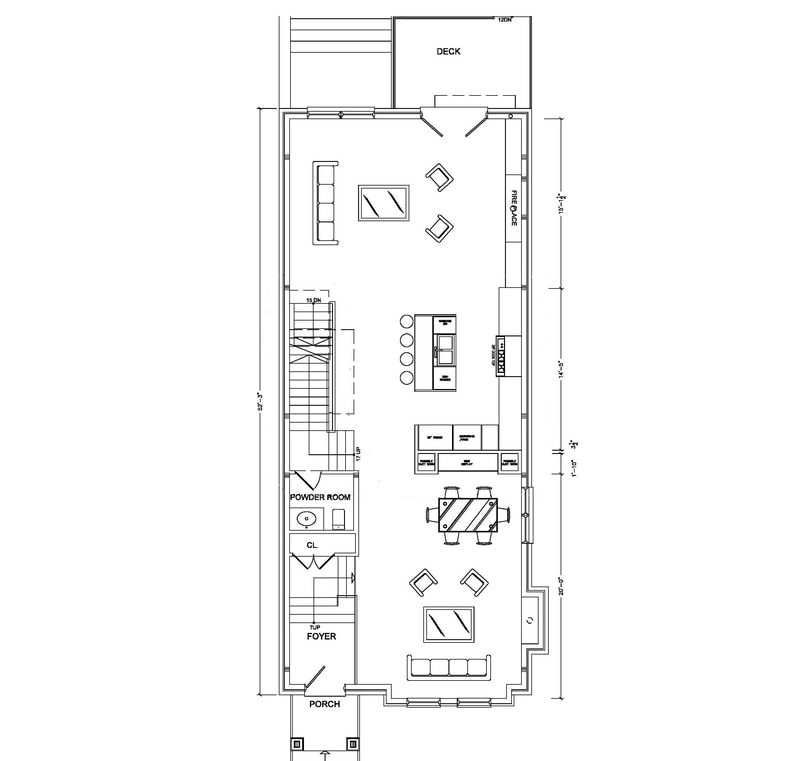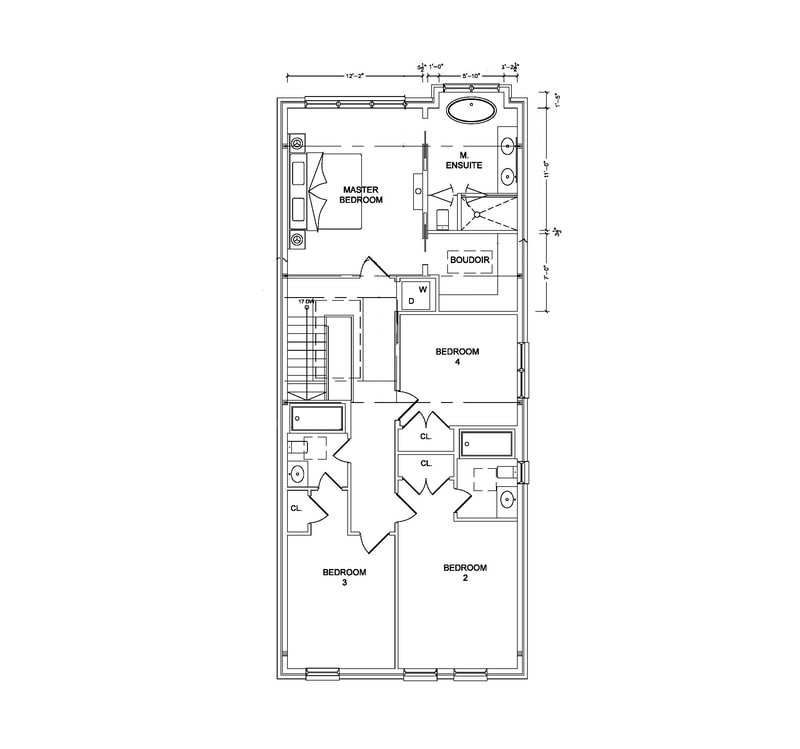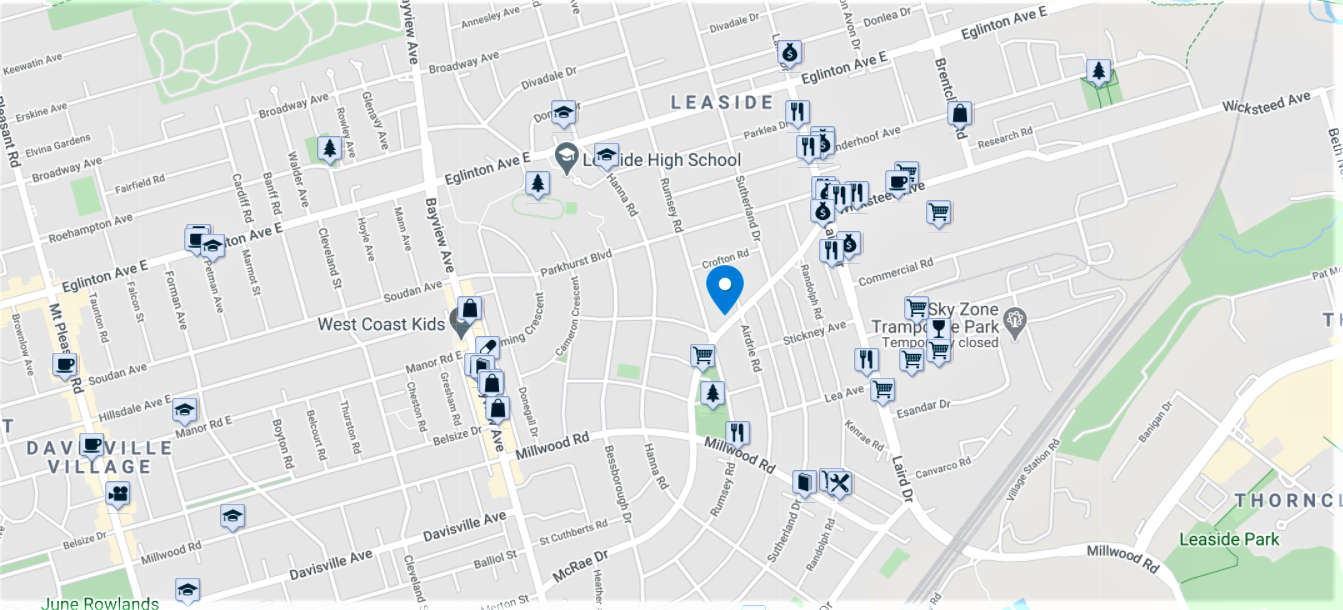GALLERY
FEATURES OF THIS BRAND NEW HOUSE
|
|
FLOOR PLAN
LOCATION & NEIGHBORHOOD
|
|
STEPS TO...
Restaurants: Restaurant .3km
Coffee: Starbucks .5km
Bars: Corks Beer and Wine Bar .6km
Groceries: Longo's, Laird Drive, Leaside .3km
Parks: Trace Manes Park .4km
Schools: Leaside High School .5km
Shopping: Sleuth Of Baker Street .6km
Entertainment: Mount Pleasant 1.8km
Errands: CIBC .3km
Restaurants: Restaurant .3km
Coffee: Starbucks .5km
Bars: Corks Beer and Wine Bar .6km
Groceries: Longo's, Laird Drive, Leaside .3km
Parks: Trace Manes Park .4km
Schools: Leaside High School .5km
Shopping: Sleuth Of Baker Street .6km
Entertainment: Mount Pleasant 1.8km
Errands: CIBC .3km


